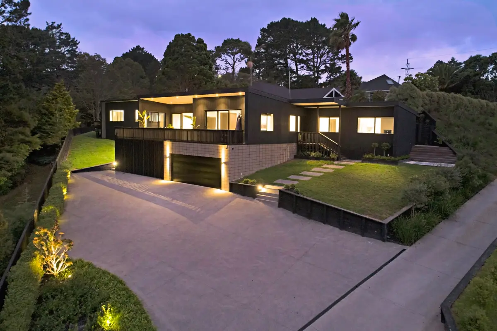
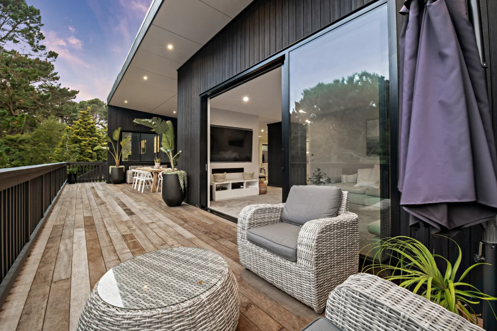
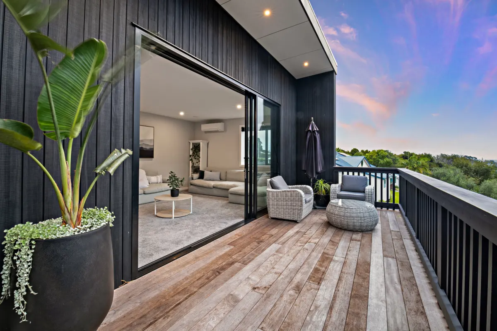

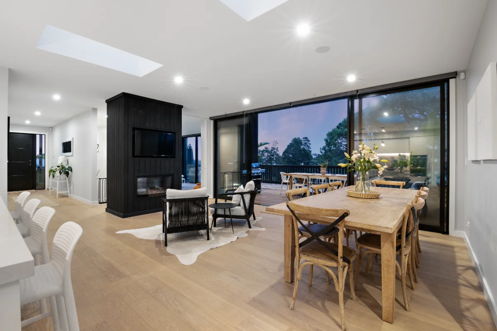
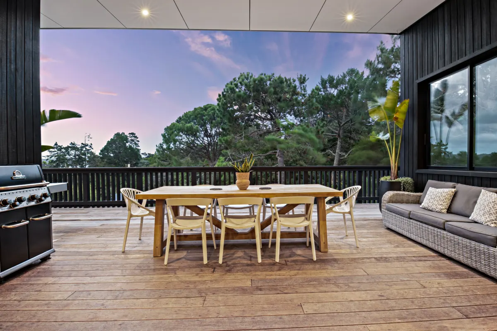
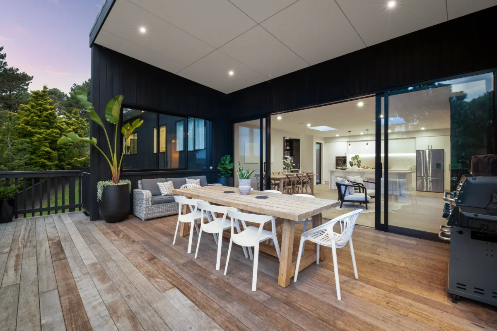

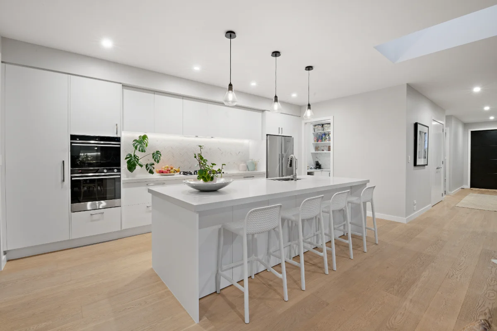

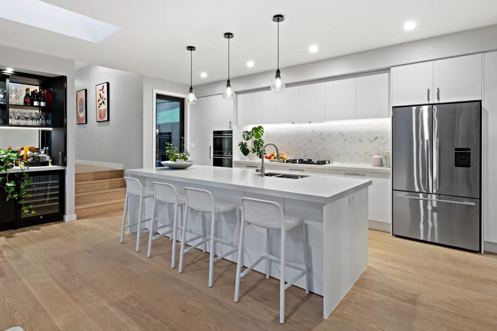

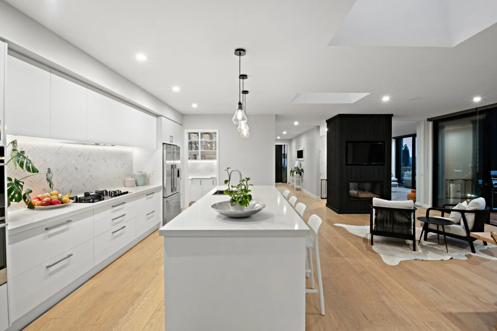
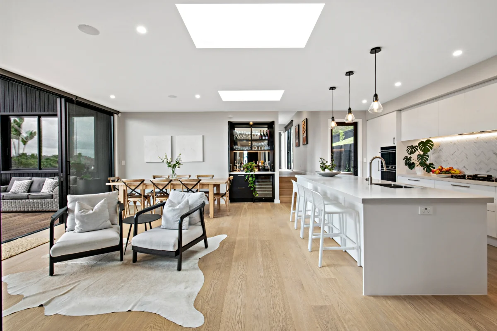
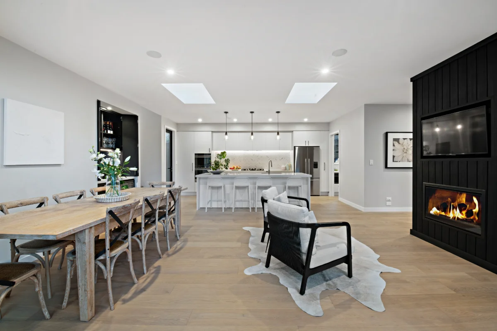



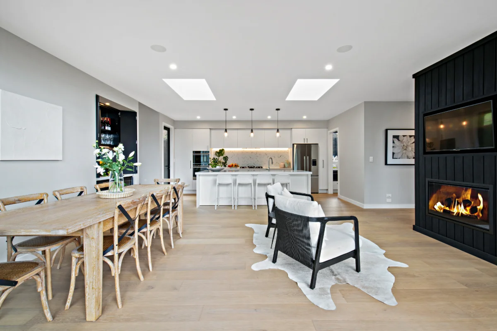
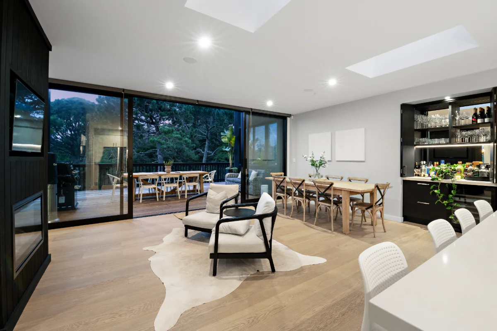


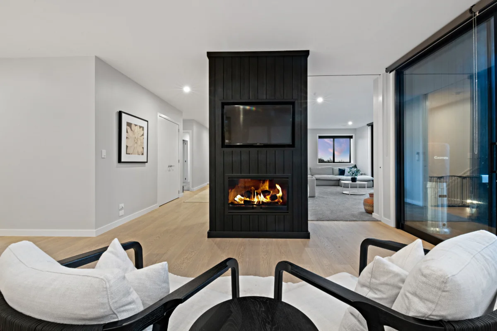
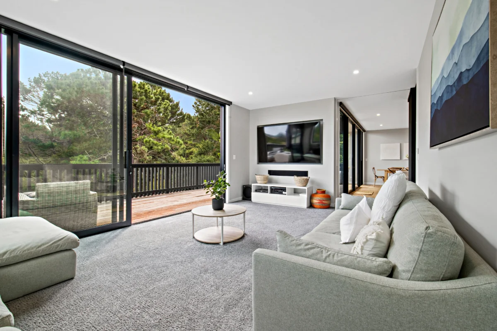
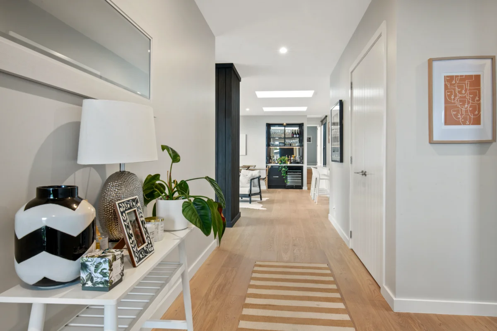
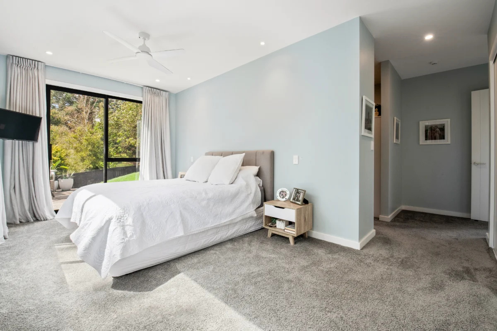

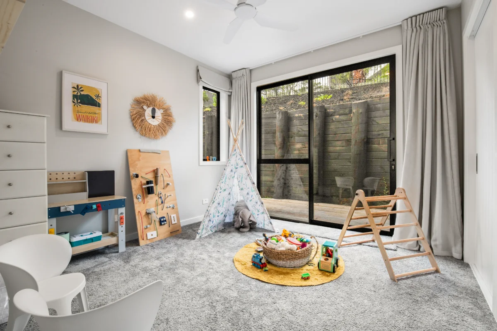
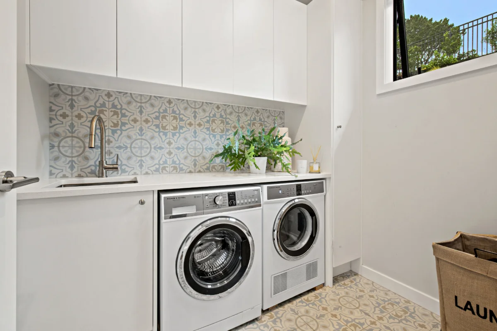
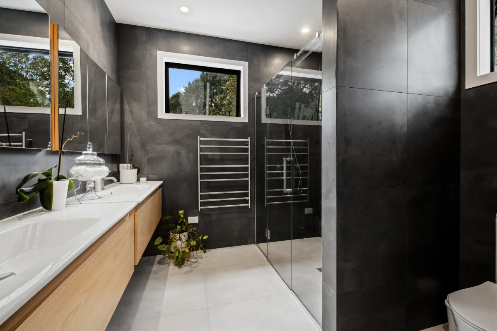

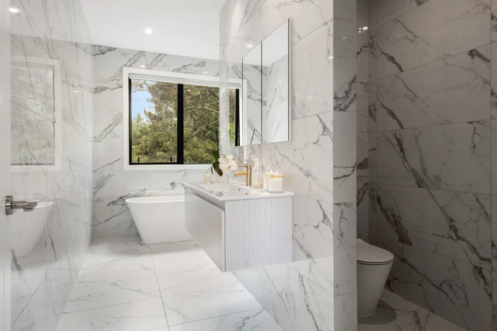
Project Year
2024
Project Name
Bernard Magnus Lane
Location
New Zealand
Bernard Magnus Lane
The Brief
The challenge
The Solution
The Outcome
Testimonials

"We recently completed our dream home in Greenhithe, and we couldn't be happier with the results! Our new home is everything we envisioned and more. A huge thank you to Ben for his unwavering support and expertise throughout the process.When we started, our house plans were far from complete, but Ben stepped in with amazing insights and design ideas that transformed our vision into a reality. His attention to detail and commitment to quality made all the difference. From the initial design discussions to the final touches, the entire journey was smooth and enjoyable. We truly appreciate Ben and his team's dedication and hard work, which has resulted in a stunning home that perfectly suits our family's needs. We highly recommend Upperton Construction to anyone looking to build a new home!"