Castor Bay Road
The Brief
The goal was to transform an unused basement into a functional, stylish space with a bathroom and two bedrooms, giving the teenage kids their own area. The clients entrusted the design entirely to the team.
The challenge
Working within a compact area and a tight budget, the challenge was to maximise space while creating an attractive, practical layout. The clients desired a spacious feel with a large vanity and shower in the bathroom, as well as ample natural light—a tall order for a small, enclosed basement.
The Solution
Through careful planning, the team designed a layout that maximised the available space, allowing for larger fixtures without compromising comfort. Innovative solutions were implemented to bring in natural light and ventilation, creating a bright and airy atmosphere that balanced functionality with aesthetics.
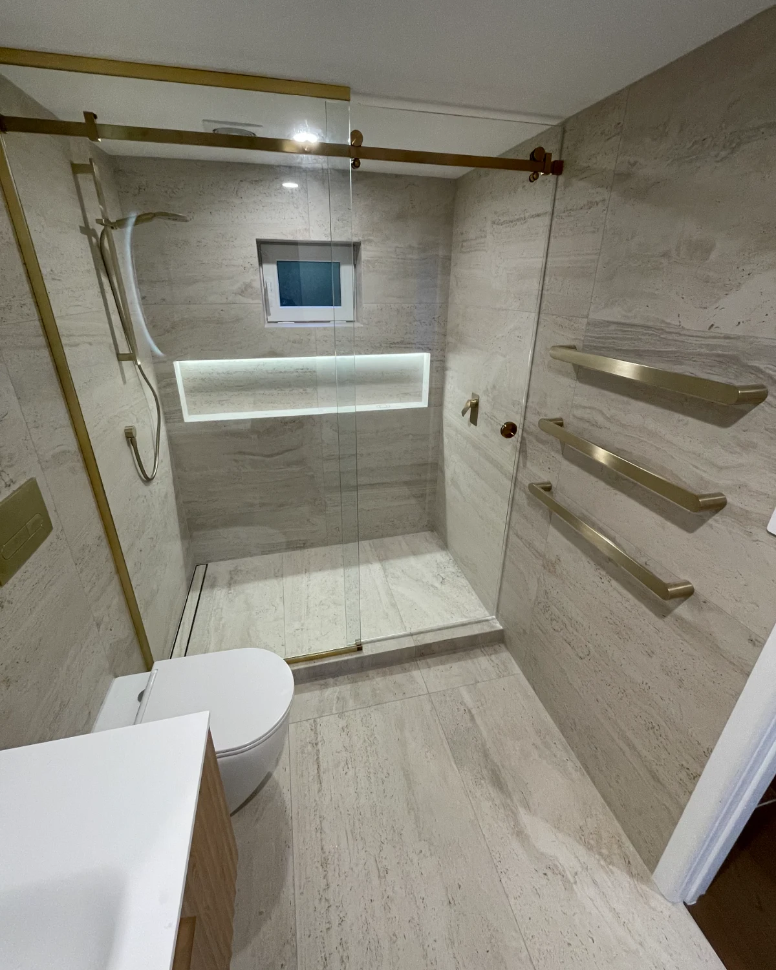
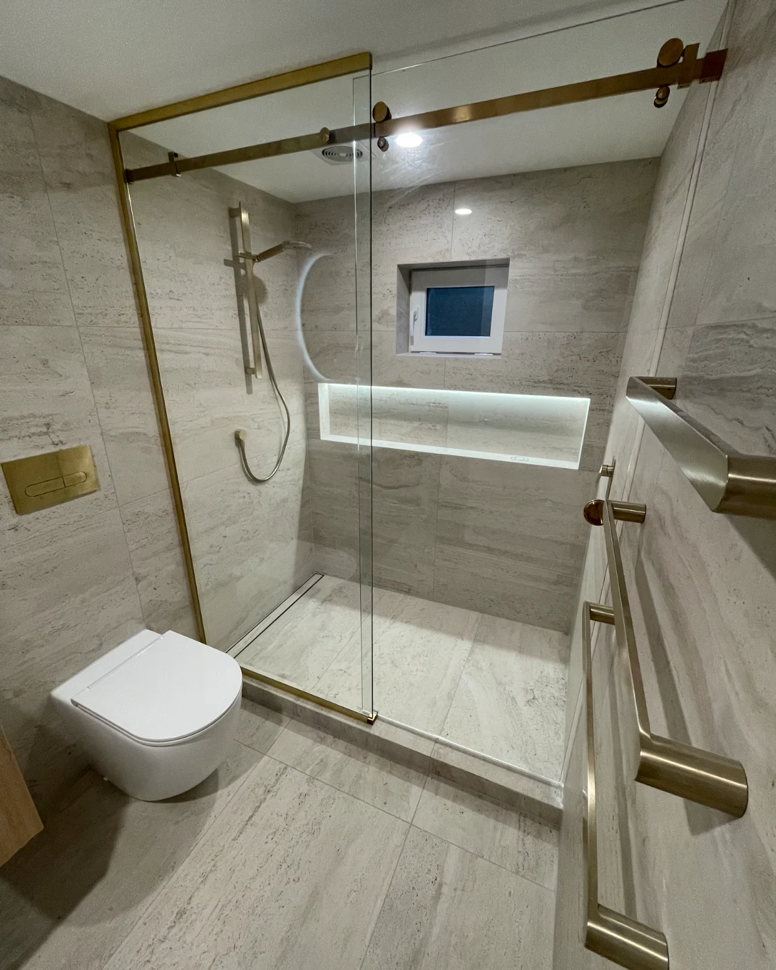
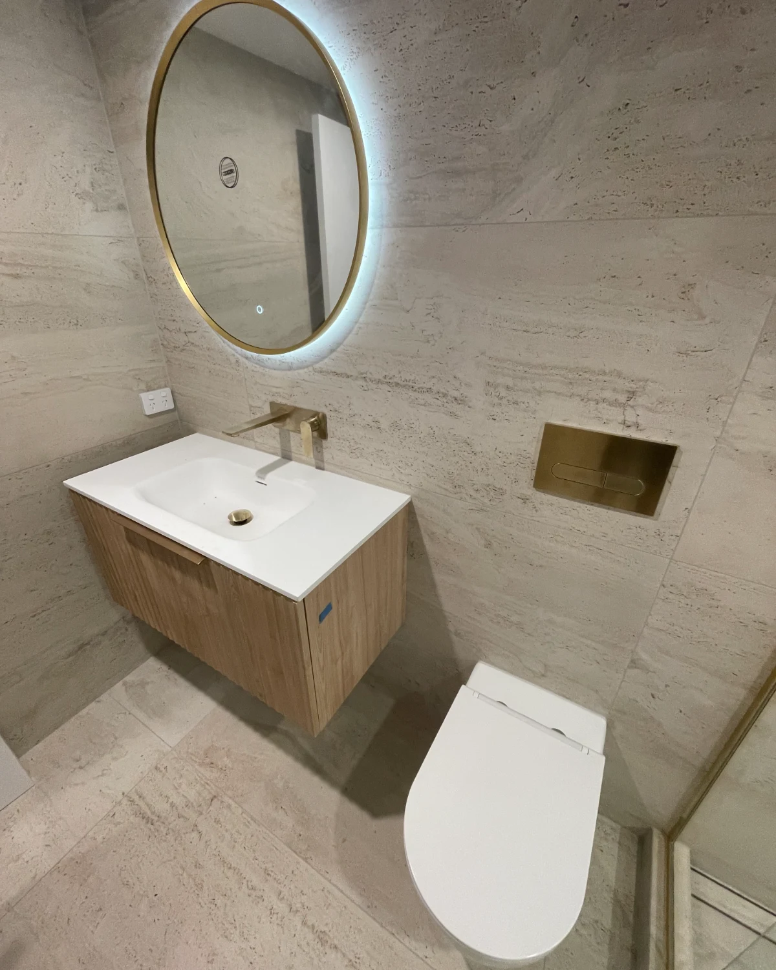
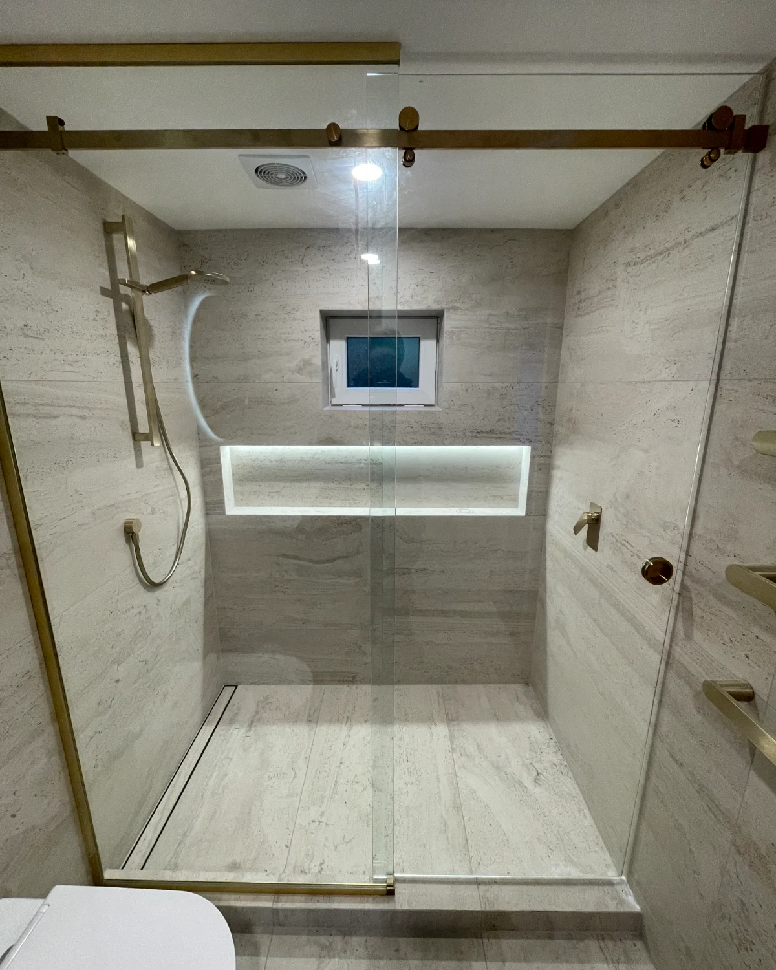
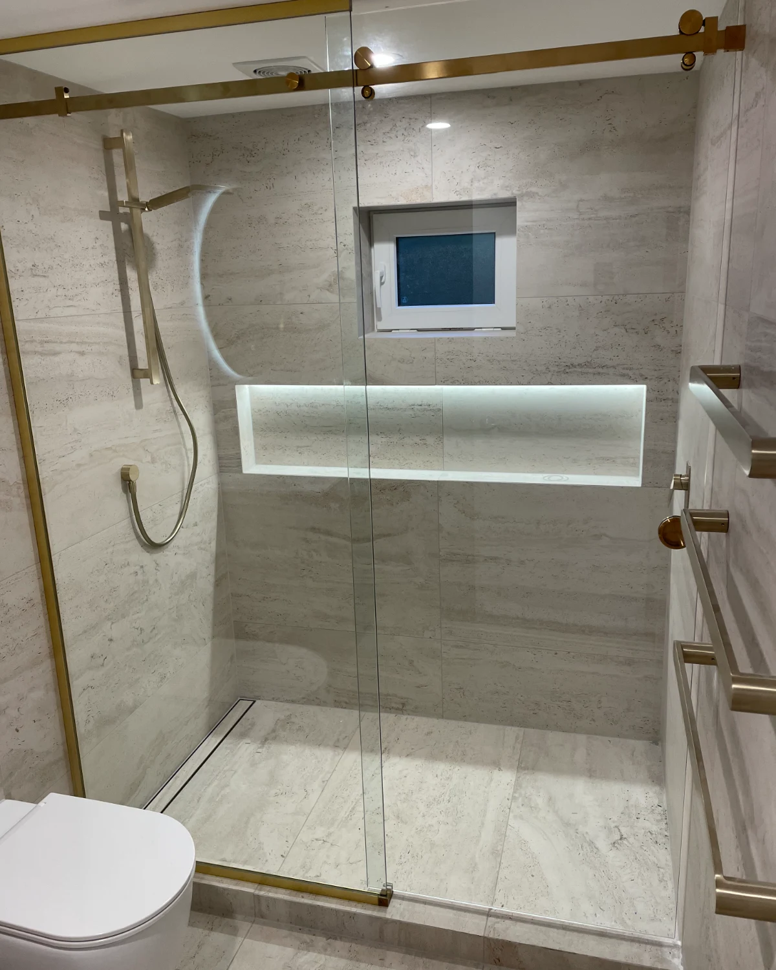
Project Year
2024
Project Name
Castor Bay Rd
Location
New Zealand
The Outcome
The result was a beautifully designed bathroom and bedroom space that made the most of the limited area, meeting the clients' goals. The family was thrilled with the transformation, which turned their previously unused basement into an inviting retreat for their teenage kids to enjoy.
Testimonials

"I couldn't be happier with the transformation of our basement into two beautiful bedrooms, a cosy lounge, and a stylish bathroom! Ben and his team were professional from start to finish. I highly recommend their services to anyone looking to maximise their home's potential!. I would definitely use Upperton Construction again!"